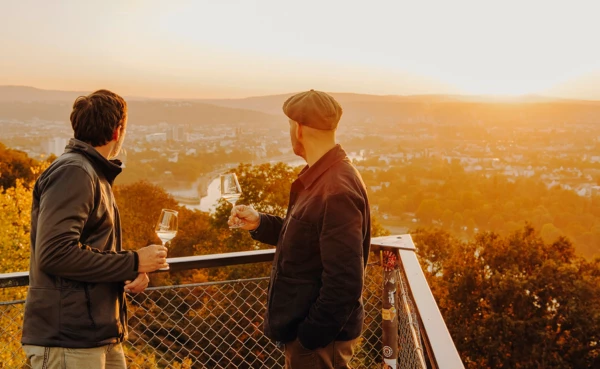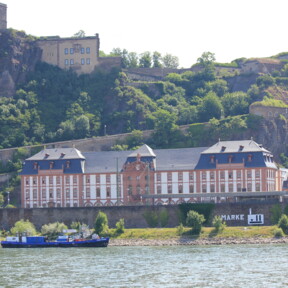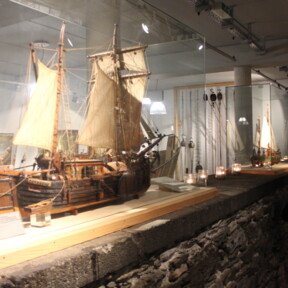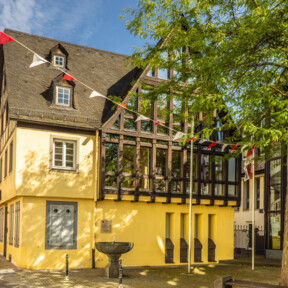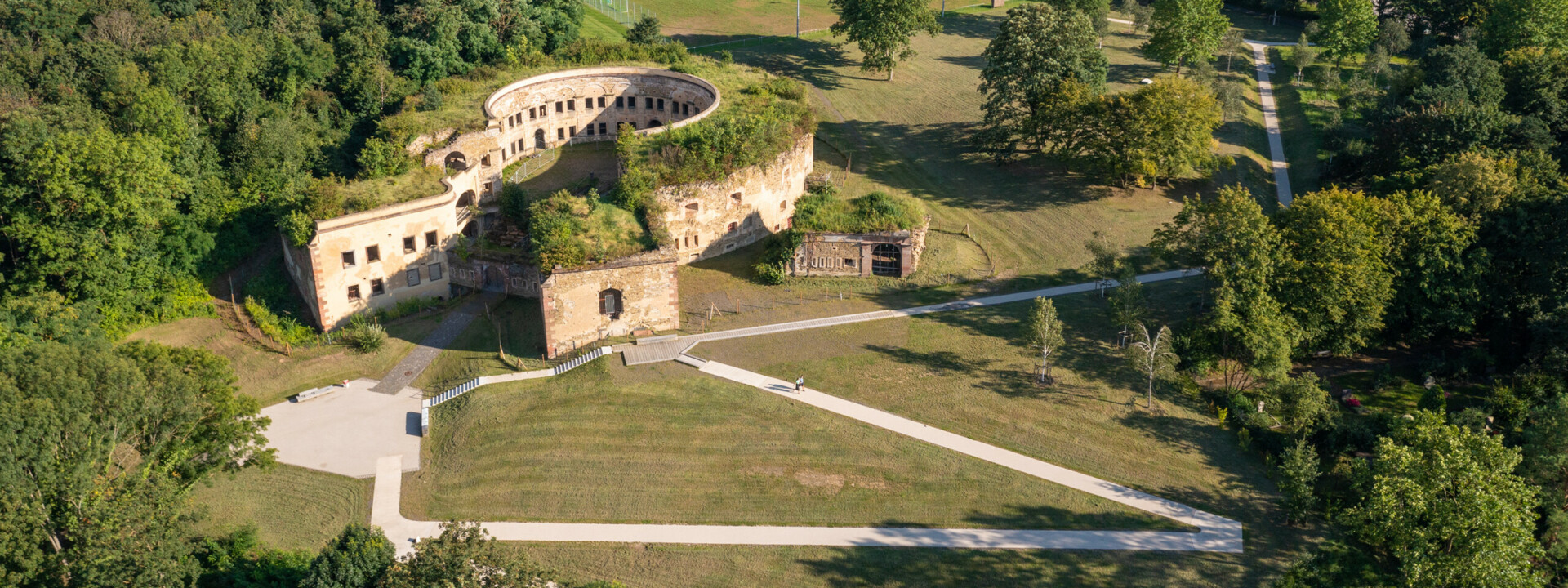
Fort Asterstein
History and Building History
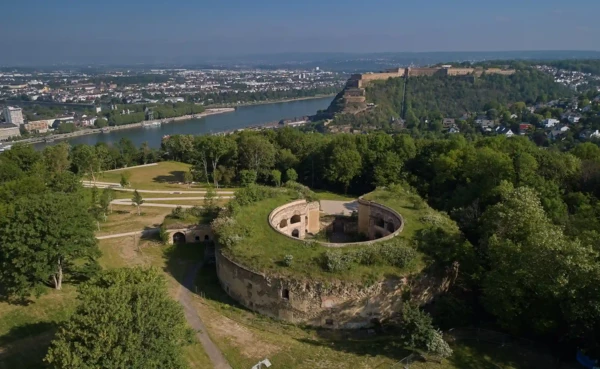
Ehrenbreitstein fortress was built on the right bank of the Rhine between 1817 and 1828. Fortifications were built in front of it, including Fort Asterstein to the south, which was built between 1819 and 1828. It had two flanking towers to its sides and the Glockenberg fort to the south. Fort Rheinhell (1859 and 1864-1868) and the Bienhornschanze (1859) later supplemented these facilities.
The fort was initially named after the Pfaffendorfer Höhe on which it was built. In 1847, it was named after General Ernst-Ludwig von Aster, who had overseen the construction of the fortresses in Koblenz and Cologne. It was not until 1981 that the neighbouring district of Koblenz was officially named ‘Asterstein’ after the fort.
Reinforcing Structures and Deconsolidation
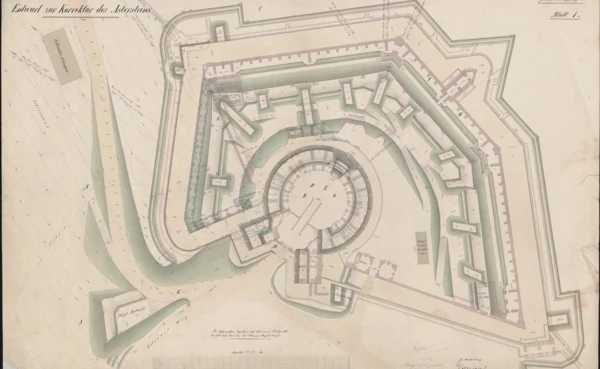
As of 1915, during the First World War (1914-1918), a ring of 28 concrete shelters for infantry and artillery crews and for ammunition reinforced the fortifications on the right bank of the Rhine. The concrete structures were destroyed early on during the defortification after the war. It was not until 1927 that the rampart of the fort was rendered unusable and the earthen cover of the reduit was reduced. The reduit remained largely untouched, presumably because it also housed American and later French occupying soldiers from 1919 to 1923 and 1929, respectively.
Uses after 1929
In the 1930s, the fort was used in summer as temporary accommodation for the Koblenz Youth Hostel, which was located in the alley Nagelsgasse. When construction of the ‘Adolf Hitler School’ began not far from the fort in 1934, the workers of the Reich Labour Service were housed in the fort. Construction of the school was discontinued as the labourers were soon needed to build the western wall. Apart from a retaining wall on the slope, nothing of the planned school was built.
From 1941 to 1945, the ‘Koblenzer Nationalblatt’ had its archive, paper warehouse and print shop here. Despite bombing and artillery hits during the Second World War, the fort remained usable, apart from the destroyed western casemate of the gate building.
From 1948 to 1951, the Koblenz ‘Rhein-Zeitung’ newspaper began its operations in the Reduit until it received suitable larger buildings for its printing works and editorial office. After the newspaper moved away, the fort remained a residential neighbourhood.
Decay and Rediscovery
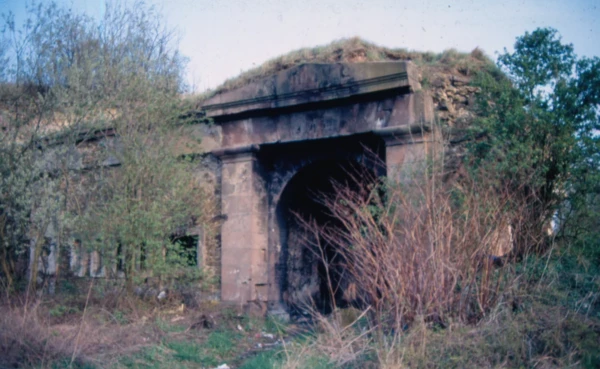
Since 1996, the Fort Asterstein e. V. initiative has been involved in the preservation and development of the fort, starting with clearing the fort of vegetation and rubble. Guided tours and concerts were organised here. Initial structural work was carried out in coordination with the city of Koblenz. The city undertook further work to secure Fort Asterstein in 2009, thanks to the federal government's ‘Investment Programme for National UNESCO World Heritage Sites’.
For many years, the Koblenz district association of the Workers' Welfare Association offered its city recreation programmes for children at Fort Asterstein. Today, the Friends and Sponsors of Fort Asterstein e. V. are committed to the cultural monument.
Fortress Park and Other Perspectives
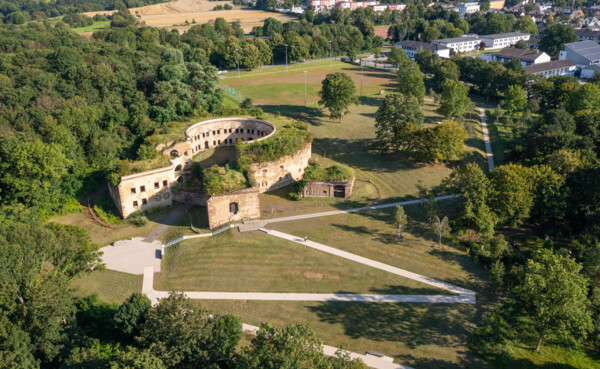
Fort Asterstein as a Fortress and Barracks
Fort Asterstein as a Fortress
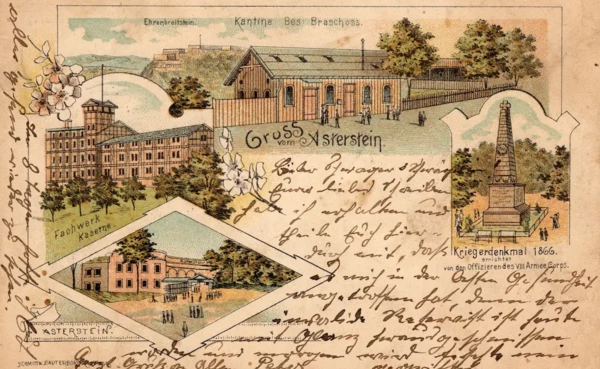
Behind the rampart was a courtyard from which ramps led onto the rampart. This allowed the guns to be pulled onto the rampart, where they were to be deployed behind a breastwork. The gate building, which housed the fort's guard, led into the courtyard.
The Redoubt
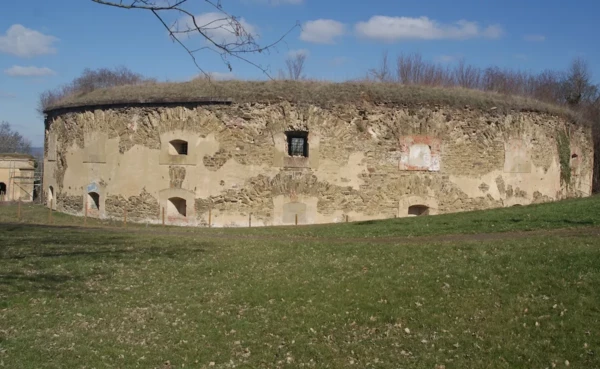
For underground defence, the passages of the counter-mine system were located in front of the moat and in front of the redoubt and thus, under the courtyard of the fort. In the event of war, pioneers would have listened underground to recognise where an attacker with mine passages was approaching the fort. The aim was to blow up such a passage in time to prevent the attacker from setting explosive charges on parts of the fort.
The Gatehouse
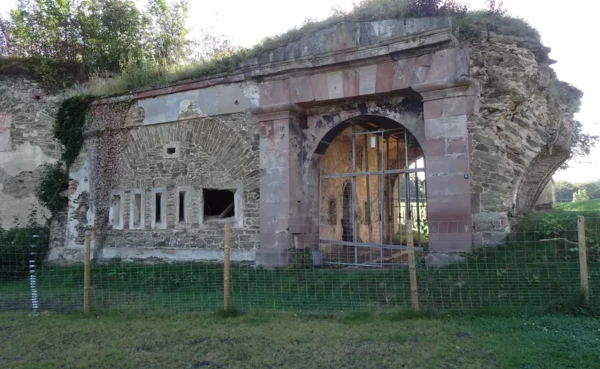
The Redoubt
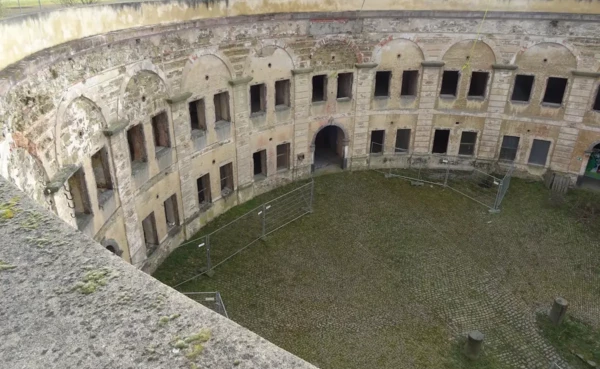
The gun casemates were connected by wide passages that could be closed with double-leaf gates. Behind the embrasures there were iron embrasure shutters with which the embrasures could be closed. The brackets for these are still preserved. Under the embrasure, the gun could be attached to a cast-iron escapement ring with ropes so that it did not spring back too far when fired. Hooks and rings in the vaults were used, among other things, to hold pulleys for assembling the guns.
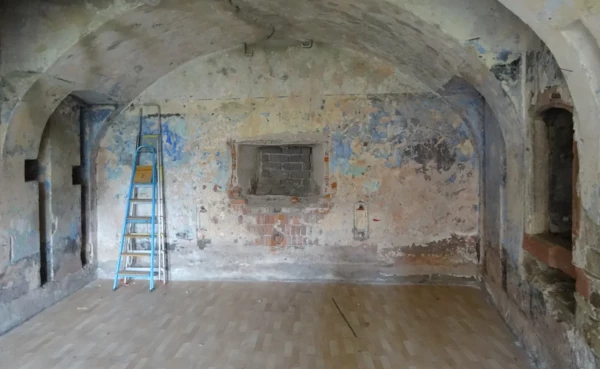
Two traditors were built at an angle in the battery of the reduit. These structures enabled the shelling of the battery and the approach to the fort. The battery gate between them was secured with a moat and drawbridge. At the same time, the battery to the Ehrenbreitstein fortress was so wide open that its guns could work here if an attacker became trapped in the fort.
The traditor on the right has a cistern in the basement. This was filled with fresh water from the Blindtal valley and was intended to provide drinking water for half a year.
Remodelling from 1865 onwards
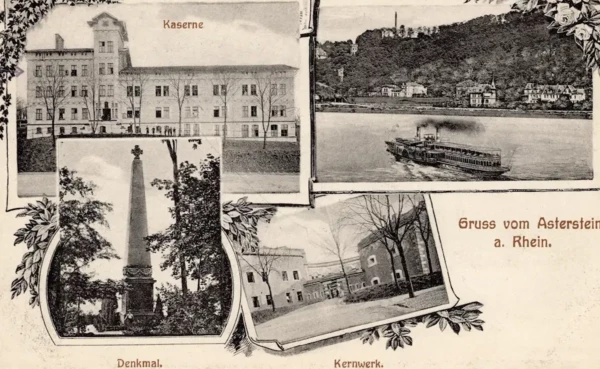
The current condition
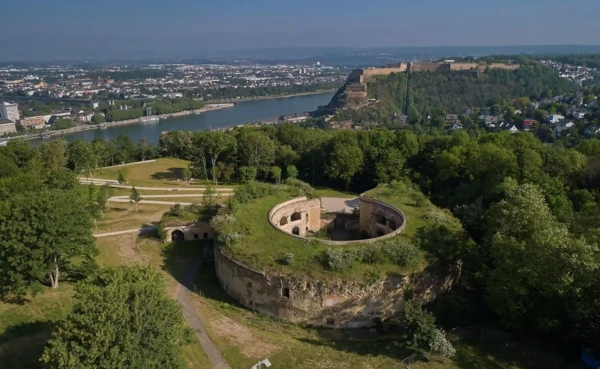
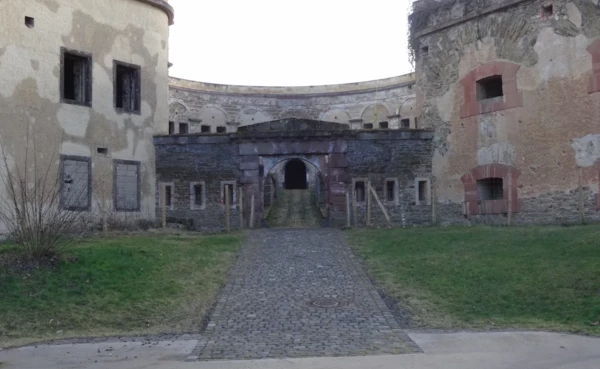
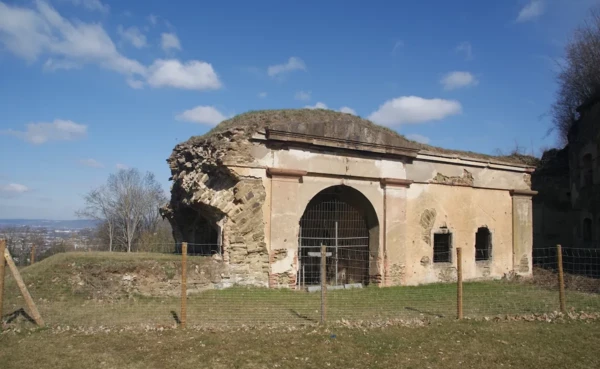
Fort Asterstein as Barracks
Only in the event of war would the ramparts and casemates have been equipped with guns as required. During peacetime, the casemates of the redoubt were used for regular barracks operations. In addition to writing rooms and fitting rooms for uniforms and equipment, there were mainly barracks parlours.
Each casemate used as a parlour housed up to twelve soldiers. The floors were covered with floorboards. The walls and vaults were repainted approximately every three years so that each generation of conscripts had clean accommodation. Double bunk beds, a table with stools and weapon racks to hold the rifles and personal clothing and equipment, a washstand and a cannon stove filled the room. From 1843, wardrobes were installed in the parlours and the wooden beds were replaced by iron frames.
Water was supplied centrally from the cistern in the traditor on the right. The war latrine, consisting of a lavatory and urinal, was initially located in the cellar of the traditor on the left and after 1865 in front of the traditor on the left in the basement of the left flank of the rampart.
People in Fort Asterstein: Soldiers and Residents
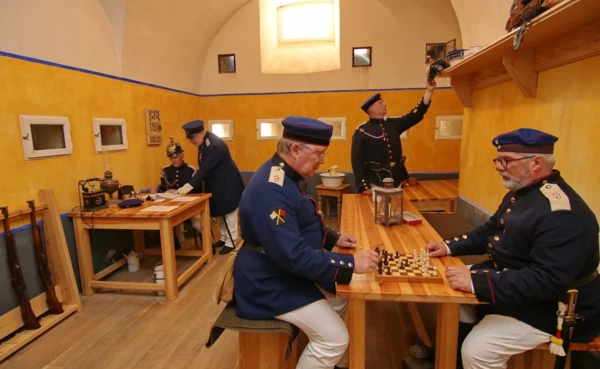
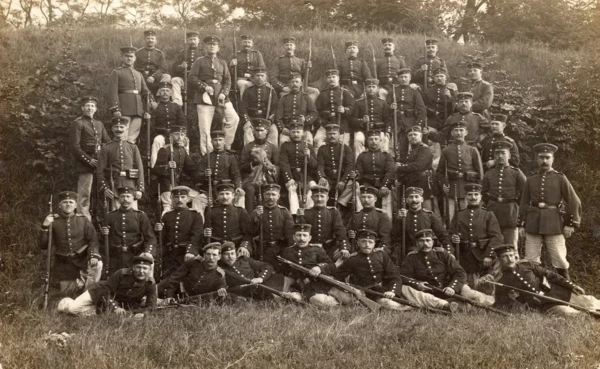
From around 1930, guests from the Koblenz Youth Hostel enlivened the fort in summer. Multi-bed rooms with bunk beds were standard here, as were large toilet facilities in the gate building. From 1934, the men of the Reich Labour Service, who worked on the construction of the ‘Adolf Hitler School’, also had this standard until the building site was shut down early.
Some of the newspaper staff, especially those working for the ‘Rhein-Zeitung’ from 1948 onwards, also lived in the redoubt, which was also temporarily connected to the artists' colony on the Asterstein.
The residents from 1951 onwards lived here in a rather improvised way. Each family had a casemate at their disposal. The rooms were usually subdivided. Water and toilets were centrally located in the lower courtyard. The basic living conditions deteriorated to such an extent that the city cleared the redoubt by 1971.
Places of Interest near Fort Asterstein
